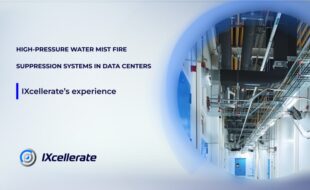Once the data hall frame was ready (and painted), it was time to bring in the so-called “sandwich panels”, which were laid over the metal structure.
These panels will serve as the ceiling and the floor of the Phase 3. Its rigid structure ensures safe and secure mounting of a vast array of critical data center components and engineering units, i.e. cooling & ventilation, fire suppression system, communication trays etc. The panels are fully fire-resistant and can be loaded with up to 120 kg/m2.
The raised access floor has similar design as Phase 1 and Phase 2. It incorporates perforated false floor tiles elevated by 1 meter above the concrete slab. The empty space beneath the floor level is used for a number of purposes, the most important one is cooling enabling air flows circulate underneath, drawing air from the ‘hot’ isles and supplying cool air into the ‘cold’ isles.
The steelworks are completed and the data hall perimeter ‘box’, including the raised access floor, is ready for in-hall engineering.
Next step – the magnitudes of the engineering equipment: conditioning units, LED lighting, UPS systems, cooling and the whole fire protection. Boy, was the March of 2018 busy.



